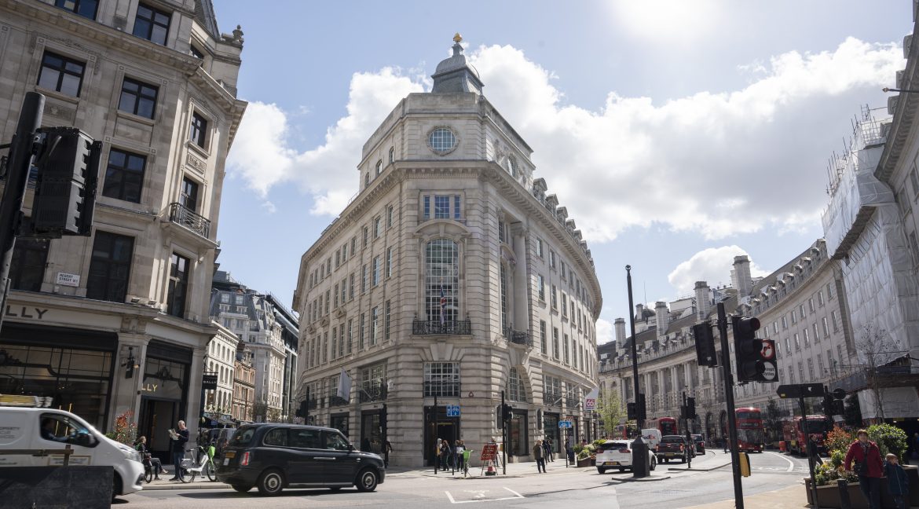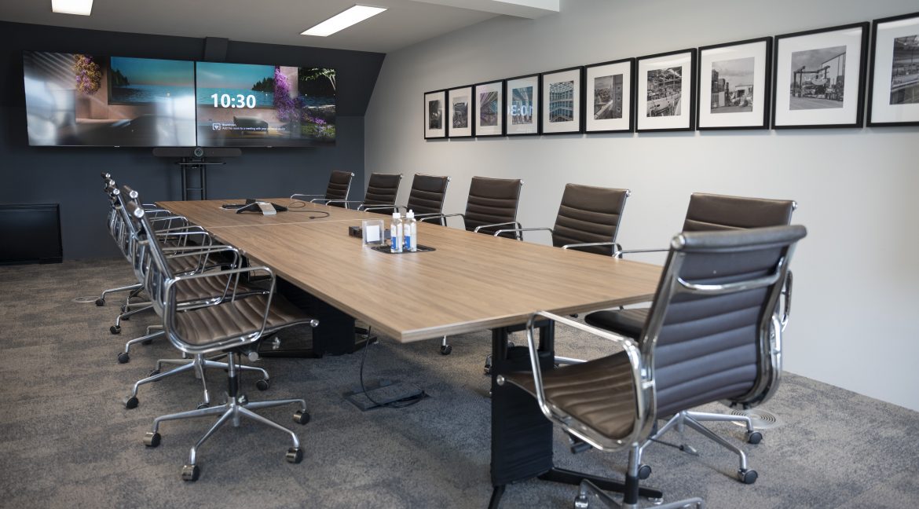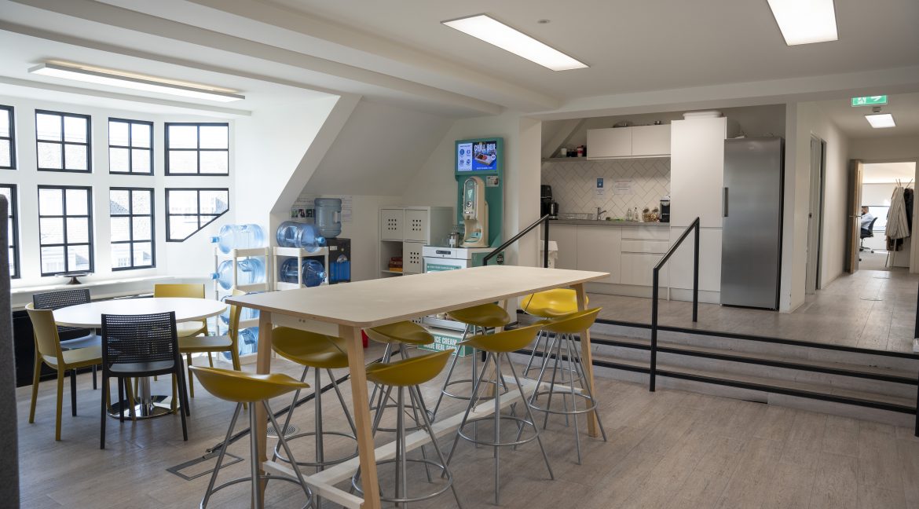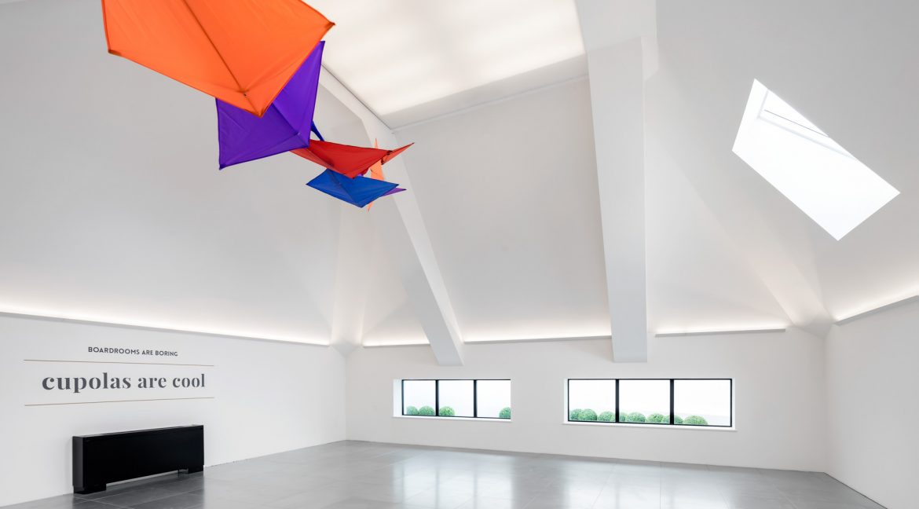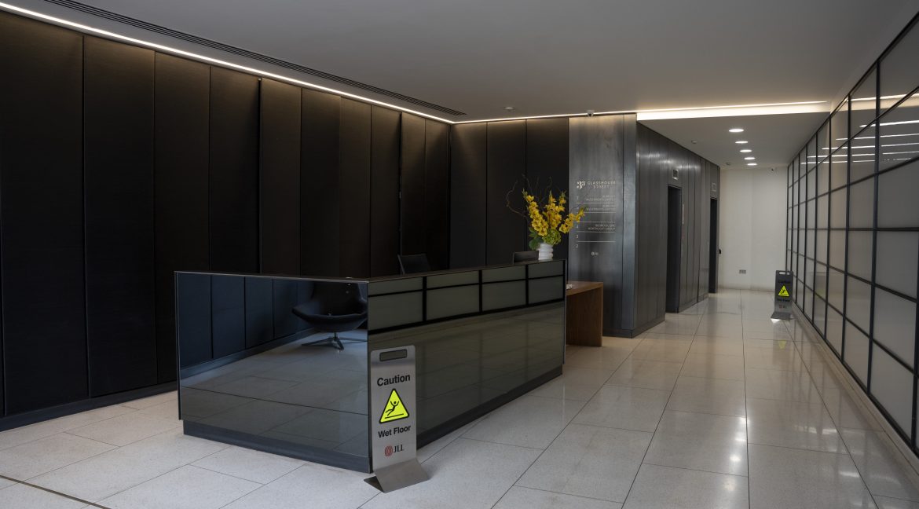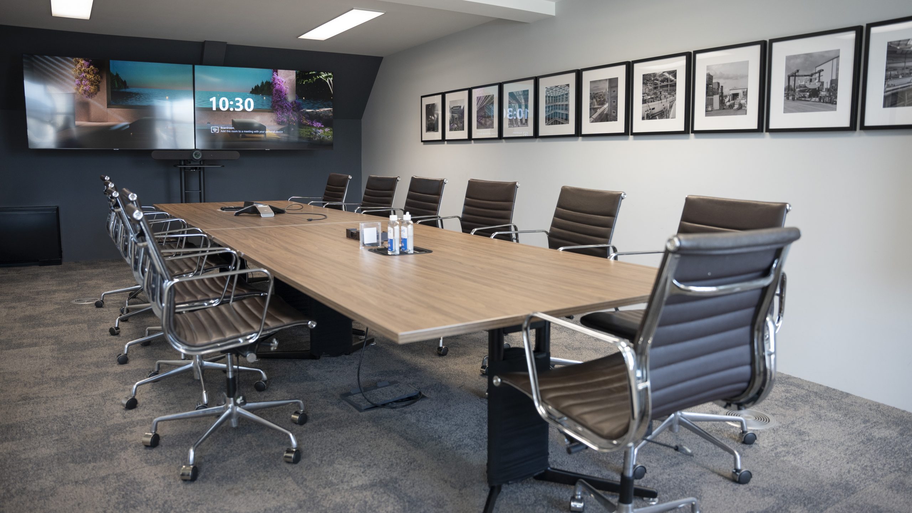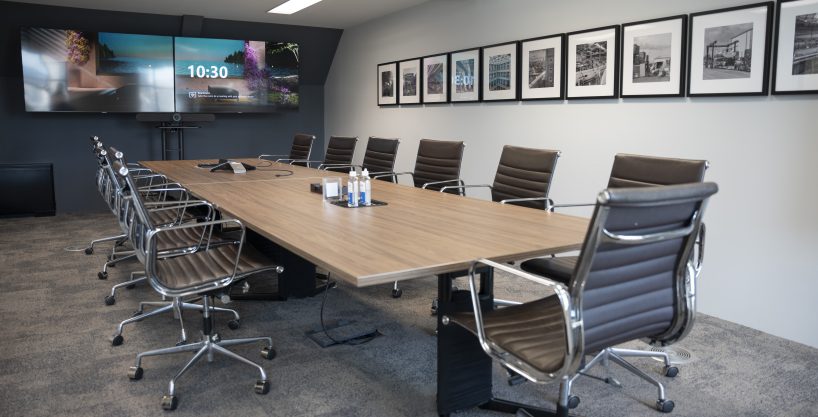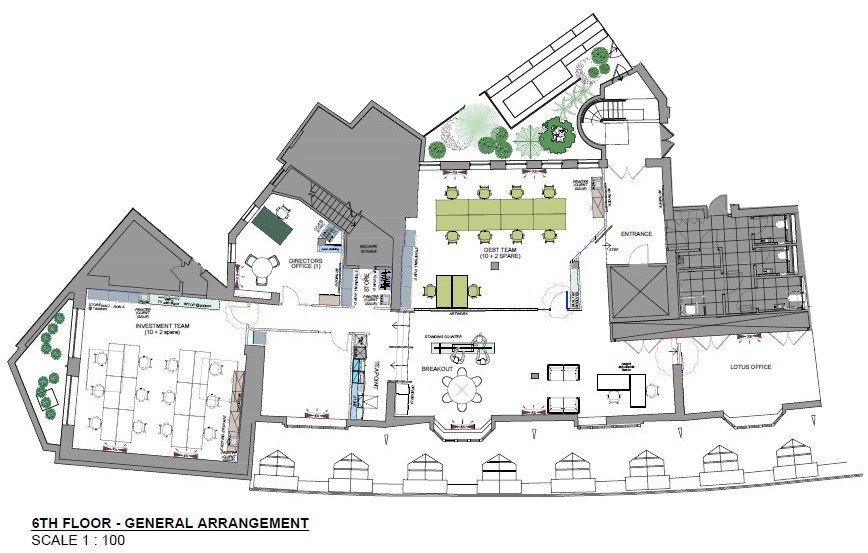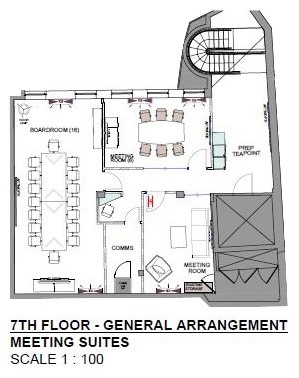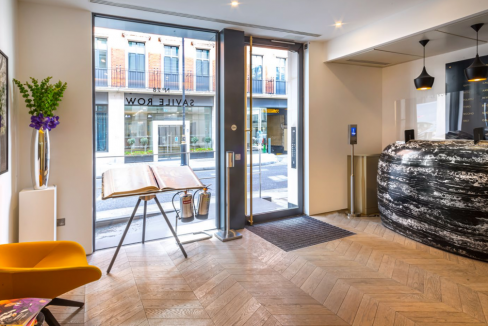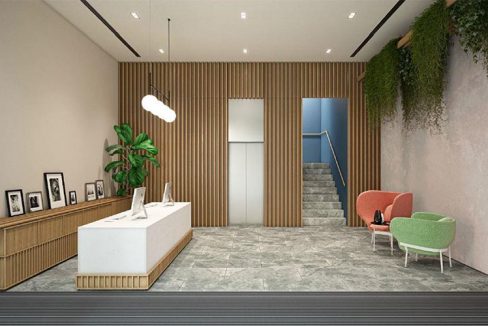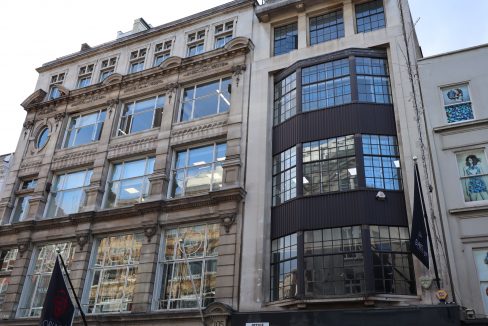£72 per sq. ft. - Managed
33 Glasshouse Street, with its Grade II Listed Facade, is located in London’s Soho, W1, around the corner from Piccadilly Circus.
The contemporary office space is spread across the 6th and 7th floors which are interconnected by an internal staircase. Both floors together measure 4,418 sq. ft.
The 6th floor, with its double height cupola, has open plan office space, an exec office, breakout areas and a teapoint. The 7th floor has a 16 person boardroom, a 6 person meeting room, an informal meeting room and a comms cupboard.
Floors can be let separately with the 6th floor 3,283 sq. ft. and the 7th floor 1,135 sq. ft.
The office benefits from a VRF Air conditioning system, raised floors and a demised shower.
The building has a dedicated entrance and spacious manned reception area with 24/7 access. There is also lifts and bike racks.
The office is available by way of a Sublease/ Assignment until 16th May 2028. A New Lease may be also be available by arrangement.
Costs are as follows:
Rent: £72.00 per sq. ft.
Business Rates: £32.60 per sq. ft.
Service Charge: £19.75 per sq. ft.

